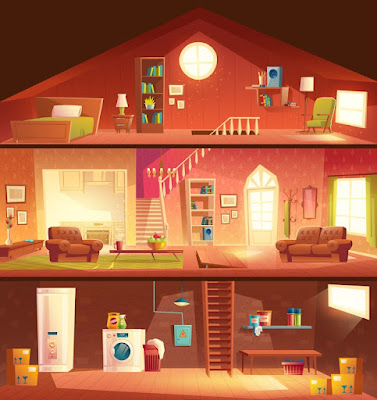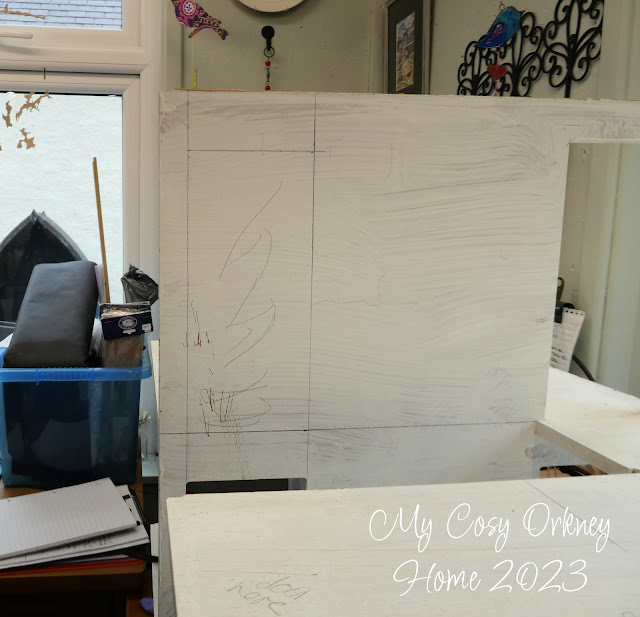...and another decision to be made. As I told you last week, I had already decided to completely scrap Augusta Lodge but I still had a decision to make about Angel House Galleria.
Whilst I really liked the back story I had concocted about Captain Jack, I just wasn't at all keen on the Tudor style of this house. Another issue, as is so often the case with dolls' house kits, was that the staircase situation was also not satisfactory. I know some folk leave the stairs out of their little houses altogether but I don't like that idea at all 😏 Whether I went ahead with my original plan to turn the building in a group of little shop spaces or made it into a family home, there would have to be at least some alterations both inside as well as externally.
I must admit that by this point I had rather gone off the idea of the shop spaces to be perfectly honest, and didn't want to find myself getting totally frustrated with the project like I did with Augusta Lodge. So, as I didn't want to scrap this house, I made the decision that it would remain a home 😌 There will be a lot of alterations made over the coming weeks, and it will definitely not be in a Tudor style 😉
I do still intend to have some shops in due course making use of my smaller kits, perhaps stacking them together so that they take up less square floorspace.
And here are the ladies who have taken on this enormous project: Ephemy Lamb and Susannah Lytton, along with their dogs Patrick and Bobby 😊 They recently told me that they aren't sure whether they are being brave or foolish 😄
Still, I'm sure that they will have plenty of advice from their architect, Sir Peter Buchanan (seen in the photograph above with his mother, Lady Constance and uncle, Christopher Long)...
along with the best building contractors in town, Derek Landry and Albert Holland. Methinks Graham (Derek's son, who they employ as a painter and decorator) is wondering how long it's going to take him to get all the decorating done 😉 Never fear Graham, there's a helluva lot of work to be done before you'll have to get involved ~ unless, of course, your Dad and Albert rope you in to help with some of the building stuff 😄

Ephemy and Susannah, both 39 years old, have lived together for 15 years although they have known each other a lot longer. They first met through mutual (older) friends who were celebrating their silver wedding anniversary. A few weeks later, those same friends invited them both to join them and a few other friends for a long weekend away. They spent a lot of time together over those few days, and continued to see each other afterwards as they had many interests in common. Gradually their friendship blossomed into love and they decided to move into a little flat together.
Ephemy is a senior lecturer in culinary arts management at Hazelton University, and Susannah is the practice manager of a very large veterinary practice in Hazelton. They adopted their two little dogs a couple of years ago, which is one of the reasons they are now looking to live in a larger property. Susannah is lucky enough to be able to take them both with her when she goes to work, though, so they are rarely left "home alone".

Patrick is, obviously, a West Highland Terrier. Bobby, on the other hand, is very much a mongrel ~ no one has been able to decide with any certainty what breeds may be in his ancestry, and suggesting ever-more outlandish combinations has become a running joke amongst Susannah's veterinary colleagues! They are still young dogs, both being about three years old now, and were picked up together, as strays, on the same day. The rescue centre suspected they had lived together before being abandoned as they didn't like being apart from each other, so it was decided the two should be rehomed together.
So there we are my lovelies, my new project! No doubt there will be a lot of trials and tribulations ahead, but I am still looking forward to getting started 😊




















.jpg)








.jpg)
.jpg)





.png)

















